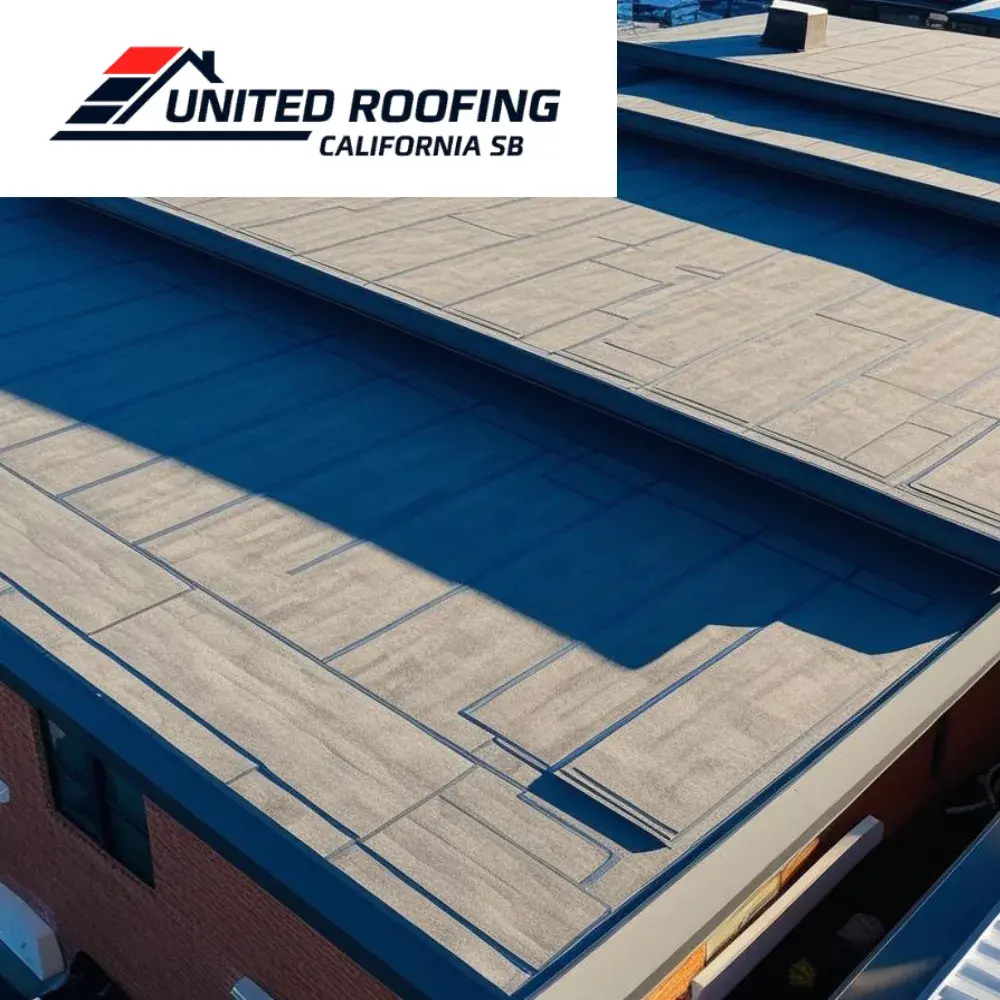Structural load analysis is a critical aspect of designing durable and code-compliant roofs for large buildings. In commercial roof design, understanding how weight and external forces interact with the structure helps prevent failures and ensures long-term performance. It’s more than just checking numbers—it’s about anticipating real-world conditions like wind, snow, equipment loads, and human access. A well-executed analysis lays the groundwork for a roofing system that supports functionality, safety, and efficiency.
Evaluating Dead and Live Loads
Every structure must support its own weight, known as the dead load, which includes roofing materials, insulation, and permanent fixtures. Live loads, on the other hand, are temporary pressures such as maintenance traffic, snow accumulation, or tools placed on the roof. These variables are dynamic and require careful calculations. Especially in commercial roofing, where additional structures like HVAC systems or solar panels are often involved, accurate assessment of these loads is essential for preventing structural strain or damage over time.
Considering Environmental and Weather Factors
Commercial roofs are regularly exposed to environmental stressors that vary by region. Wind uplift, seismic activity, and heavy rainfall are just a few of the elements that can significantly affect a roof’s performance. Structural load analysis accounts for these environmental loads to ensure the system won’t buckle under pressure. The design must align with local building codes while preparing for worst-case scenarios. Engineers use advanced software modeling to simulate these conditions and strengthen the roofing system where needed, helping avoid costly repairs or unsafe conditions down the line.
Load Path and Distribution Strategy
The concept of load path refers to how weight travels through the structure and into the foundation. A successful roofing design ensures that loads are distributed evenly, minimizing stress on individual components. This becomes especially complex in large-scale commercial roofing systems, where multiple materials and architectural features are involved. Designers must ensure load transitions from the roof deck through beams and down to the walls and foundation are smooth and balanced. Any misalignment can lead to structural failure or reduced lifespan of the roofing system.
Integrating Structural Analysis into the Design Phase
One of the best practices in modern roof construction is integrating load analysis early in the design phase. Waiting until installation to address load concerns is risky and inefficient. Engineers, architects, and contractors must collaborate to ensure the selected materials and construction techniques are aligned with the building’s load-bearing capabilities. For business owners, this proactive approach not only ensures compliance and safety but also optimizes energy efficiency and maintenance planning. By giving structural analysis the attention it deserves, a commercial roof becomes a reliable asset that stands the test of time.

